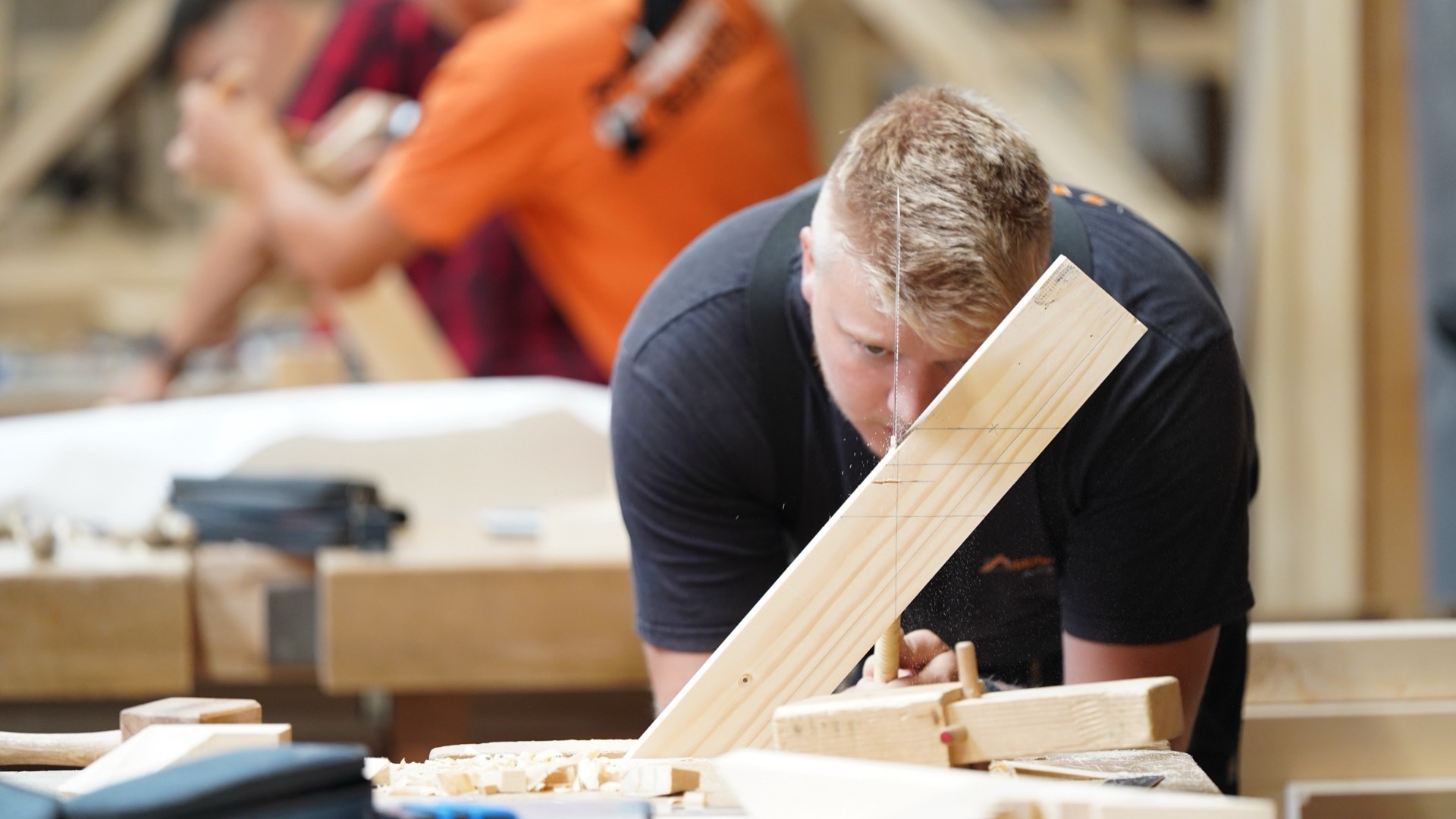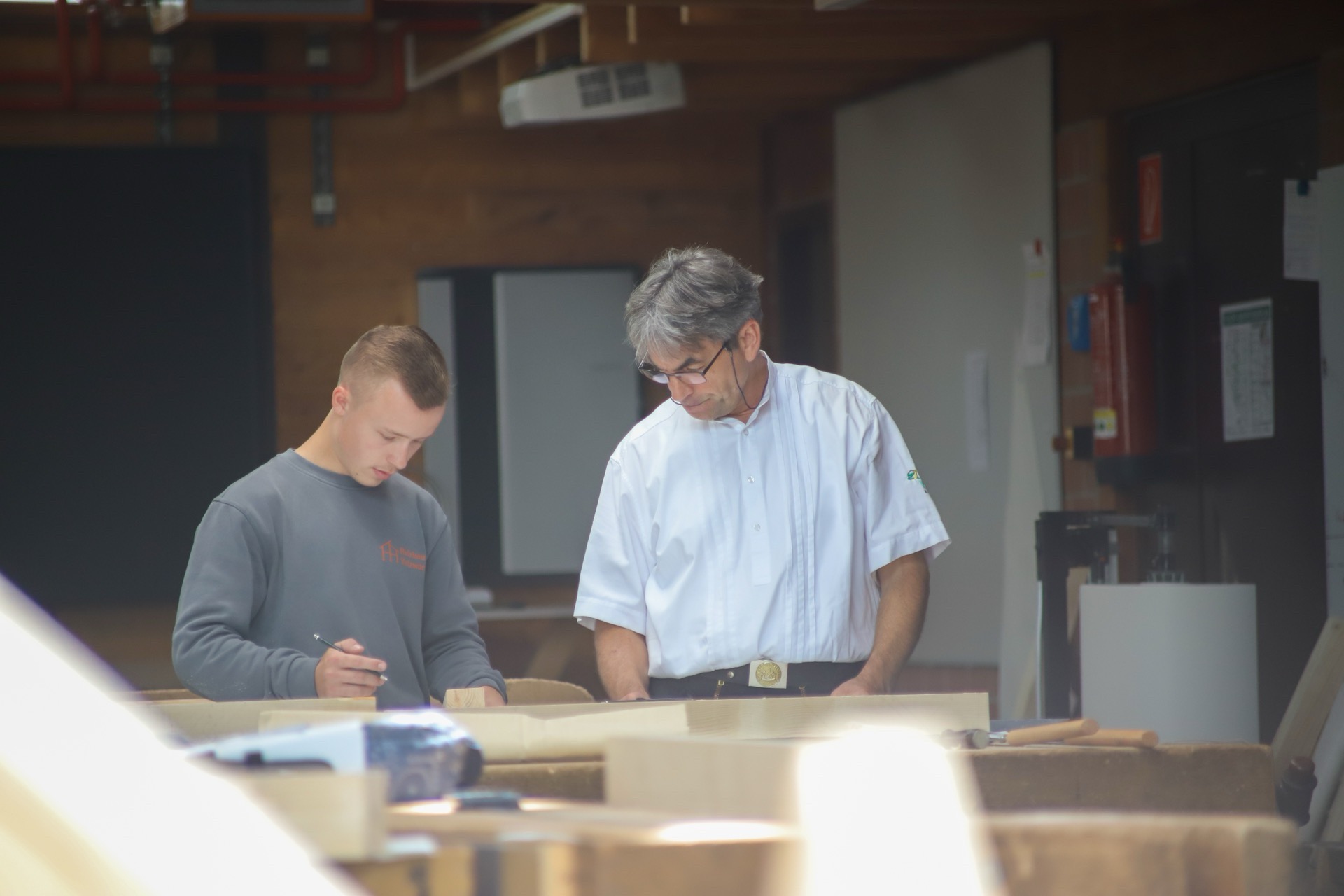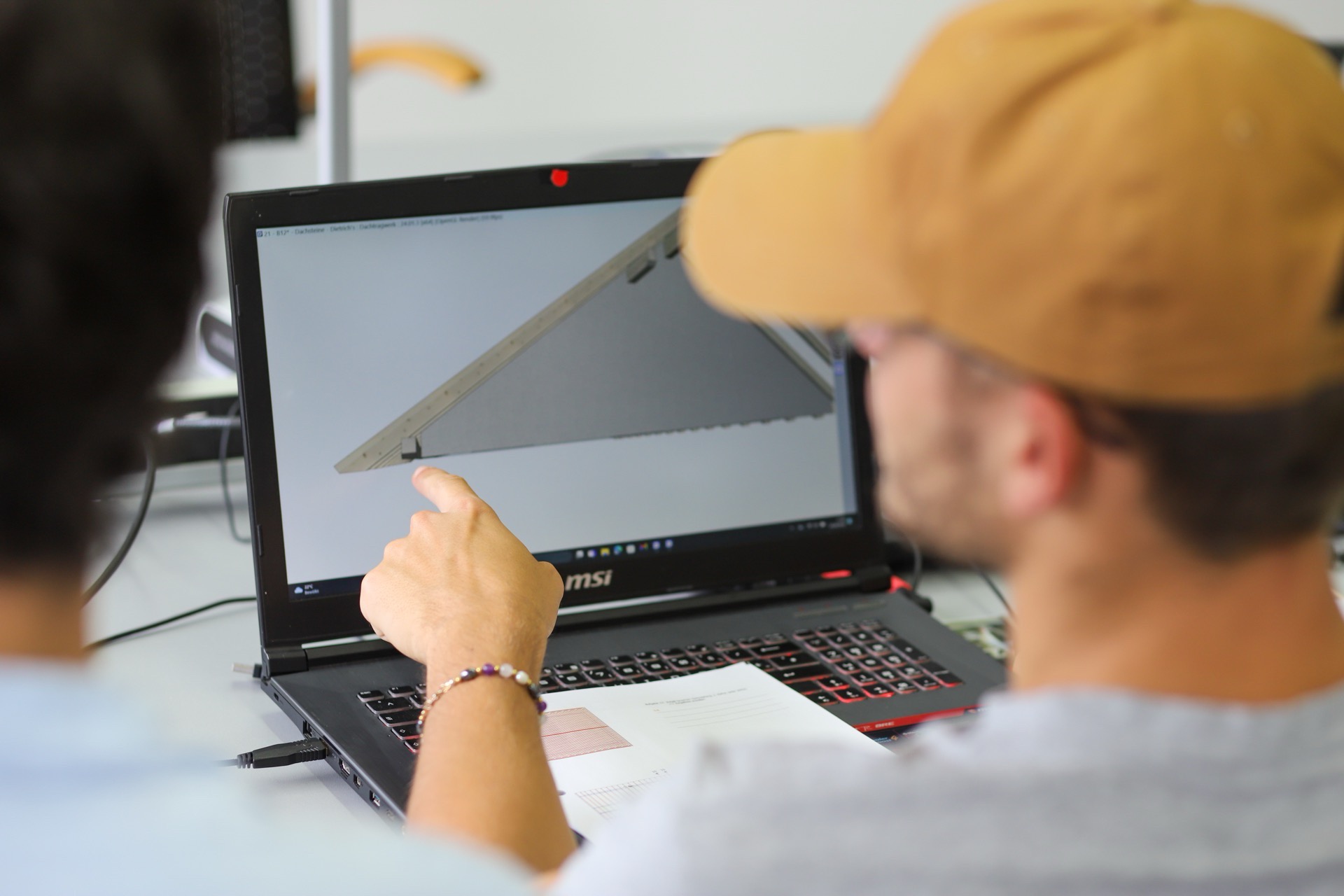The 3rd year of training
In the third year of training, you will grow into a professional - with practice, specialisation and a successful degree as your goal.
The 3rd year of training
General information
In the 3rd and final year of training, you will spend 37 weeks at your training company and 5 weeks at the training centre for inter-company training. The remaining 10 weeks are spent at vocational school.
At the end of the year, you will take the journeyman's examination - practical and theoretical.
Below you can see what you will learn during this year.
The courses marked with * are voluntary and open to members of SOKA Bau the additional costs are covered.


October to March
A-course
Duration: 2 weeks (September to December)
Objective: To deepen knowledge of timber construction, joinery and staircase construction. The focus is on exam-related tasks, complex joinery work and the safe operation of modern woodworking machines.
1. introduction
- Work sample: Profiled corner joint with ganging.
2. timber construction
- Jump dimension calculations on a hip roof and extension.
- Tearing a measuring stick.
- Creation of a timber list.
- Reading and realising joinery plans (CAD).
- Marking out a standard rafter and hip rafter with the same roof pitch using the alpha angle.
3. framing
- Ridge rafter of the same roof pitch with shifter.
- Valley rafter of the same roof pitch with Schifter.
- Sloping gable rafter with Schifter.
- Hip rafters of unequal roof pitch with Schifter.
- Execution of a chimney change.
- Shifter and change with connection to hip and valley rafters.
4. stair construction
- Straight mortised staircase with railing including entry and exit posts.
- Construction details such as ceiling connections.
- Use of a router for mortising steps (digitally supported).
5. consolidation of the training material (test)
- Application of the knowledge learnt in test-like tasks.
- Review and consolidation of the skills learnt.
Machines used
Stationary and hand-operated machines
- Surface planer and thickness planer
- Drilling machine
- Slot drilling machine
- Column drilling machine
- Circular plunge saw
- Cross-cut saw
- Band saw
- Circular table saw
- Cordless screwdriver
- Sharpening machine
Objectives:
- Professional use of all machines in the practical course.
- Carrying out maintenance and care work.
- Strict adherence to safety regulations when using the machine.
March to July
B-course
Duration: 2 weeks (period from May to July)
Objective: To deepen knowledge in the areas of joinery, complex roof truss and stair construction work as well as targeted exam preparation. In addition, voluntary teaching units in CAD and CNC are offered.
1. introduction
- Work sample: roof detail sill - strut - claw bow.
- Repetition of offsets and angle constructions.
- Introduction and application of mathematical joinery.
2. timber construction
- Calculations on the roof with different ridge heights.
- Tearing a dimensional lath.
- Creation of a timber list.
- Calculated joinery of a rafter or a hip rafter.
- Repetition: Marking out rafters and hip rafters according to CAD plan.
- Ridge rafter scribing with alpha angle.
3. roof truss
Largely independent processing.
Ripping, scribing and finishing of:
- Ridge rafters of the same roof pitch with Schifter.
- Valley rafters of the same roof pitch with Schifter.
- Hip rafters of unequal roof pitch with Schifter.
- Sloping gable rafters with Schifter.
- Valley plank.
- Crippled hip.
4. stair construction
- Repetition of central basics.
- Drawing of saddled and mortised stairs with all necessary connectors.
- Supporting stringers and stringers with ceiling connections.
- Selection and application of suitable fasteners.
- Elaboration of railing details.
- Achievement of the examination-relevant level.
5. final project (exam preparation)
- Timber construction: Complex roof truss detail with bows.
- Staircase construction: Production and graphic realisation of a staircase construction close to the examination.
Additional programme (voluntary, evenings)
- Advanced CAD courses.
- CNC applications in woodworking.
Machines used
Stationary machines
- Surface planer and thickness planer
- Drilling machine
- Cross-cut saw
- Circular sizing saw
- Band saw
Objectives:
- Professional operation and safe use of all woodworking machines.
- Carrying out maintenance and care work.
- Compliance with accident prevention regulations.


Modernisation of existing roofs (MDB)
Weekly course for trainees
The course takes place in weekly blocks over the entire training year.
Theaim is to teach the basics of energy-efficient roof refurbishment and roof extensions in a practical way and to raise awareness of sustainable refurbishment in modern construction.
1. introduction to modernisation
- To convey the requirements for the attic (interior/exterior), taking into account the problems of structural damage and moisture protection.
2. arguments for the modernisation of residential buildings
- Analysing and solving problems in the existing structure.
- Realisation of an airtight level with suitable materials in accordance with applicable regulations.
- Detailed planning and execution of connections for skylights.
3. practical work: insulation of the roof window reveal
- Execution of insulation measures on roof window reveals with a focus on the correct insulation of connections and transitions.
4. basic rules and processing of airtight measures
- In-depth study of the materials used for adhesives and sealing membranes.
- Practical implementation and application of standards to ensure airtightness.
5. model practical course: application of an airtight layer
- Creating airtight connections on beams, walls and built-in parts
6. airtight penetrations
- Application and production of sleeves for pipes and right-angled penetrations.
- Professional installation of connections for skylights, doors and windows.
7. building physics basics
- In-depth study of building physics with a focus on diffusion and convection.
- Recognising and evaluating danger points and problem areas in the building context.
8. development of a modernisation proposal from the outside
- Determining the required insulation thicknesses and strategies for overcoming potential damage and obstacles.
9. practical work: modernisation from the outside
- Practical implementation of the installation of an airtight layer, taking into account different types of installation such as gutter installation and percentage solution.
- Execution of connections and transitions, especially to roof windows, dormers and chimneys.
10. renovation options for the interior
- Planning and realisation of details for the dormer connection and for on-roof insulation systems.
- Construction of a rainproof and windproof outer skin as well as professional installation and connection of roof windows.
11. test procedures for defect detection
- Application and evaluation of test methods such as the blower door test and the thermal imaging camera to identify construction defects.
Integrated machine work:
- Use of a variety of machines alligator, reciprocating saw, table chain saw, circular saws, jigsaw, band saw, circular table saw and cordless screwdriver
Objectives:
- Professional and safe use of all machines.
- Carrying out maintenance and care.
- Precise work with modern tools.
Support course*
Duration: 1 week (period January to April)
Objective: To deepen specialised knowledge in the area of roof identification and shuttering, and to promote precision, speed and quality. The course offers practical exercises in modules and exam-related tasks.
1. introduction
- Repetition of roof levelling.
- Introduction to foundations with uneven roof pitches (DN).
- Determination of profiles and sections through a building.
2 Theoretical basics
- Promoting speed, precision and quality.
- Application of the sink and area method.
- Understanding and applying the relationship between views and dimensions.
3 Module A
- Production of hip rafters with the same roof pitch.
- Shift cut for ceilings.
- Adjusted or shifted hip cross-section.
- Production of a rafter with an adapted timber cross-section.
4 Module B
- Hip and valley rafters with unequal roof pitch with witch cut.
- Execution of a hip cutter.
- Beam shifter installed flat in the roof surface.
5 Module C
- Creating contour lines on the mandala.
- Shafting a valley plank or making a tripod:
- Use as a table or stool.
- Milling a round plate.
6. looking beyond the edge of the plate
- Professional realisation of a sloping threshold.
7th exercise
- Elaboration of a cripple hull or
- Carrying out an exam-related task for targeted preparation.
Machines used
Stationary machines
- Surface planer and thickness planer
- Cross-cut saw
- Sizing circular saw
- Cross-cut rail saw
Objectives:
- Professional operation and safe use of all machines used.
- Regular maintenance and care.
- Strict compliance with all safety regulations.


Supplementary course*
Duration: 1 week (period January to April)
Aim: To deepen and supplement the knowledge from the A and B courses. The focus is on timber connections, elevations on a scale of 1:10, stair construction and exam-related tasks.
1. introduction
- Repetition of various timber joints.
- Dimensions for offsets and strut positions.
- Angle constructions, top timber and other basics.
- Professional execution of a real corner leaf.
2. work sample
Production of:
- Pressure leaf
- Dovetail leaf
- Joker tenon
- Concealed corner sheet
3. elevation on a scale of 1:10
- Purlin setback
- Tile division
- Vertical and right-angled top timber.
- Cornice formation at verge and eaves.
- Positioning of changes for chimney and skylight.
4. create model
Execution of:
- Claw bow
- Hip rafters and valley rafters of the same roof pitch
- Hexagonal cut
- Shift division
- Vertical gable rafter - ridge exposed
5. stair construction
- Calculation and elevation of a single-flight straight staircase with banister.
- Ramped staircase with or without risers (railing connection at the front).
- Saddled staircase with railing connection from the outside.
- Preparation for exam-like tasks.
6. repetitions, tips and tricks
- Repetition of content as required.
- Technical tips to improve accuracy, speed and examination routine.
Machines used
Stationary machines
- Surface planer and thickness planer
- Drilling machine
- Cross-cut saw
- Circular sizing saw
- Band saw
Objectives:
- Professional operation and safe use of all woodworking machines.
- Carrying out maintenance and care.
- Strict compliance with accident prevention regulations.
Support course*
Duration: 1 week (period January to April)
Target group: Trainees in their 3rd year of training
Objective: Consolidation and consolidation of theoretical and practical knowledge in timber construction with a focus on timber framing, roof truss and staircase construction as well as targeted exam preparation.
1. theoretical basics
- Trusses with strut inclination and carpentry marks.
- Offsets with different inclinations.
- Timber connections: Pressure leaf, hook leaf.
- Theory and application of jump measurements.
- Promotion of speed, precision and self-confidence.
- Intensive training for exam preparation.
2. timber construction: beam layer
- Production of a beam layer with a corner joint (round profile).
- Professional execution of corner joints.
- Material selection and processing techniques.
3. test I
- Elevation of a horizontal roof truss with struts and claw bow.
- Practical execution of a claw bow.
- Creation of hip rafters with the same roof pitch with rafter division.
4. roof truss
- Elevation on a scale of 1:10.
- Calculation of the rafter length.
- Preparation of a length batten with jump dimension division.
- Preparation of a joinery dimensioning and a timber list.
- Planning and execution of changes.
5. stair construction
- Calculation examples: half, fully mortised and saddled stairs.
- Elevation of a semi-saddled staircase.
- Stringer elevation of a fully mortised staircase with banister.
- Stake division and planning of a banister construction.
6. test II
- Creation of hip rafters with rafter division.
- Realisation of valley rafters with the same roof pitch.
- Elevation and practical realisation of a sloping gable.
7. additional qualification: forklift driving licence
- Participation according to individual planning.
- Theoretical and practical training.
- Safety briefing and final examination.
Integrated use of machinery
Machines in all course sections:
- Cross-cut saw
- band saw
- Circular table saw
- Cordless screwdriver
- Sharpening machine
Goals:
- Safe and precise handling of modern machines.
- Training in maintenance and care of the tools used.
- Strict compliance with accident prevention regulations.


Weekly course for trainees
Energy-efficient façade modernisation (EFM)
The course extends over the entire training year in weekly blocks.
Theaim is to teach the basics of energy-efficient façade modernisation in a practical way and to raise awareness of sustainable refurbishment in modern construction.
1. introduction to energy-efficient façade modernisation
- Communication of the course objectives and expectations.
- Overview of current requirements for sustainable façade systems.
- Sensitisation for energy efficiency and resource conservation.
2. analysing weak points in existing buildings
- Recognising typical problem areas (thermal bridges, moisture damage, sound insulation deficits).
- Developing practical solutions for refurbishment tasks.
3. material science and sustainable material selection
- Comparison of different façade materials (wood, HPL, fibre cement, etc.).
- Assessment of durability, maintenance costs and energy efficiency.
- Consideration of ecological aspects and recyclability.
4. building physics basics
- Basics of heat, sound and moisture protection.
- Requirements for airtightness and fire protection in façade construction.
- Introduction to verification procedures and standards (DIN, EnEV/GEG).
5. fastening technology in masonry and concrete construction
- Selection of suitable fastening systems.
- Professional installation and load transfer.
- Carrying out and analysing pull-out tests.
6. window replacement as part of façade refurbishment
- Planning and execution of window connections without thermal bridges.
- Professional sealing of the window sill and integration of shading systems.
- Detailed planning for connections to existing building components.
7. façade cladding
- Construction of façades with timber panelling.
- Processing of HPL panels and other modern façade materials.
- Surface treatment and weather protection.
8. detailed planning and execution systems
- Creation and realisation of detailed plans based on specified systems.
- Special consideration of rear-ventilated façade systems.
- Training in practical drawing techniques and digital aids.
9. practical work on the model: holistic refurbishment task
- Create measurements.
- Carry out detailed planning.
- Produce basic structure.
- Carry out insulation work.
- Erect substructure to match the panelling.
- Install façade cladding.
- Prepare documentation of the work steps.
- Present the results to the group.
10. digital aids and machine work
- Application of digital planning and documentation methods.
- Use of modern machines (e.g. cordless screwdriver, circular saws, reciprocating saws, alligator, jigsaw, band saw).
- Training in the safe use of tools and machines.
11. conclusion and knowledge check
- Construction acceptance on the model by the course management.
- Carrying out knowledge tests to check the level of learning.
- Joint reflection and evaluation of the course results.
Additional offer
CAD & Schiften in timber construction
(only take place when A3 courses take place, approx. 17:00 - 21:00)
As part of our voluntary IT evenings, we offer you exciting insights into professional timber construction software and traditional joinery techniques - ideal for expanding your knowledge and familiarising yourself with new tools.
CAD evenings: SEMA, Dietrich's, CADwork
These evenings are aimed specifically at trainees who are curious about CAD programmes that they have not worked with before.
You will receive a practical introduction to the structure, functions and possible uses of the respective software - including short exercises and examples from everyday timber construction.
Aim: To develop a feel for the differences between the programmes and broaden your own horizons.
Shifting evening: Surface shifting & sinking shifting
Under the motto "Thinking outside the box", the first basics of surface shifting are taught and alternative approaches to sinking shifting are shown.
This face-to-face evening also offers an outlook on further online modules, which you can use to further your education - on a voluntary basis - up to master level.

Get fit for the journeyman's examination!
Deepen your knowledge, strengthen your skills and be well prepared for the journeyman's examination - with our exercises for the 3rd year.






