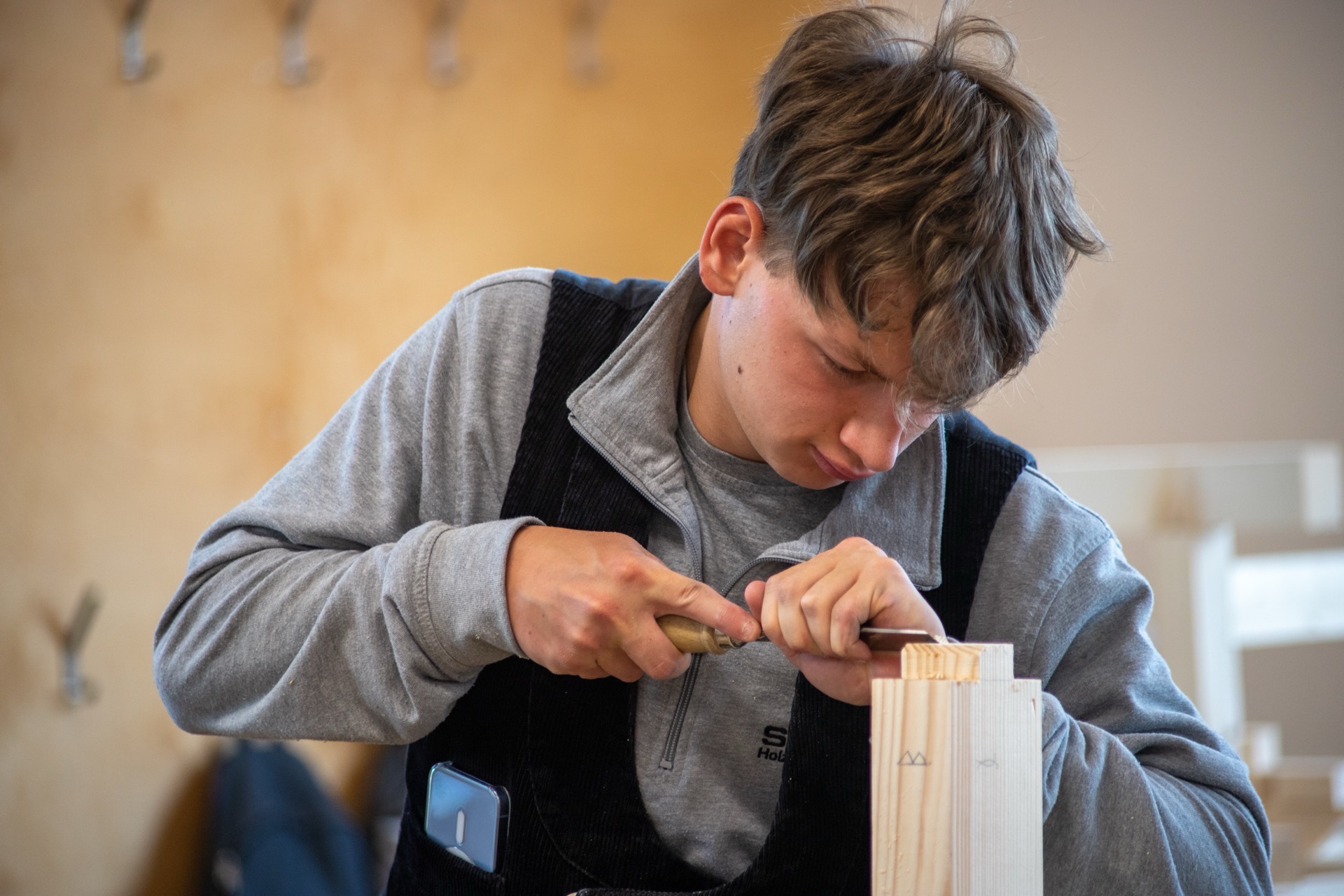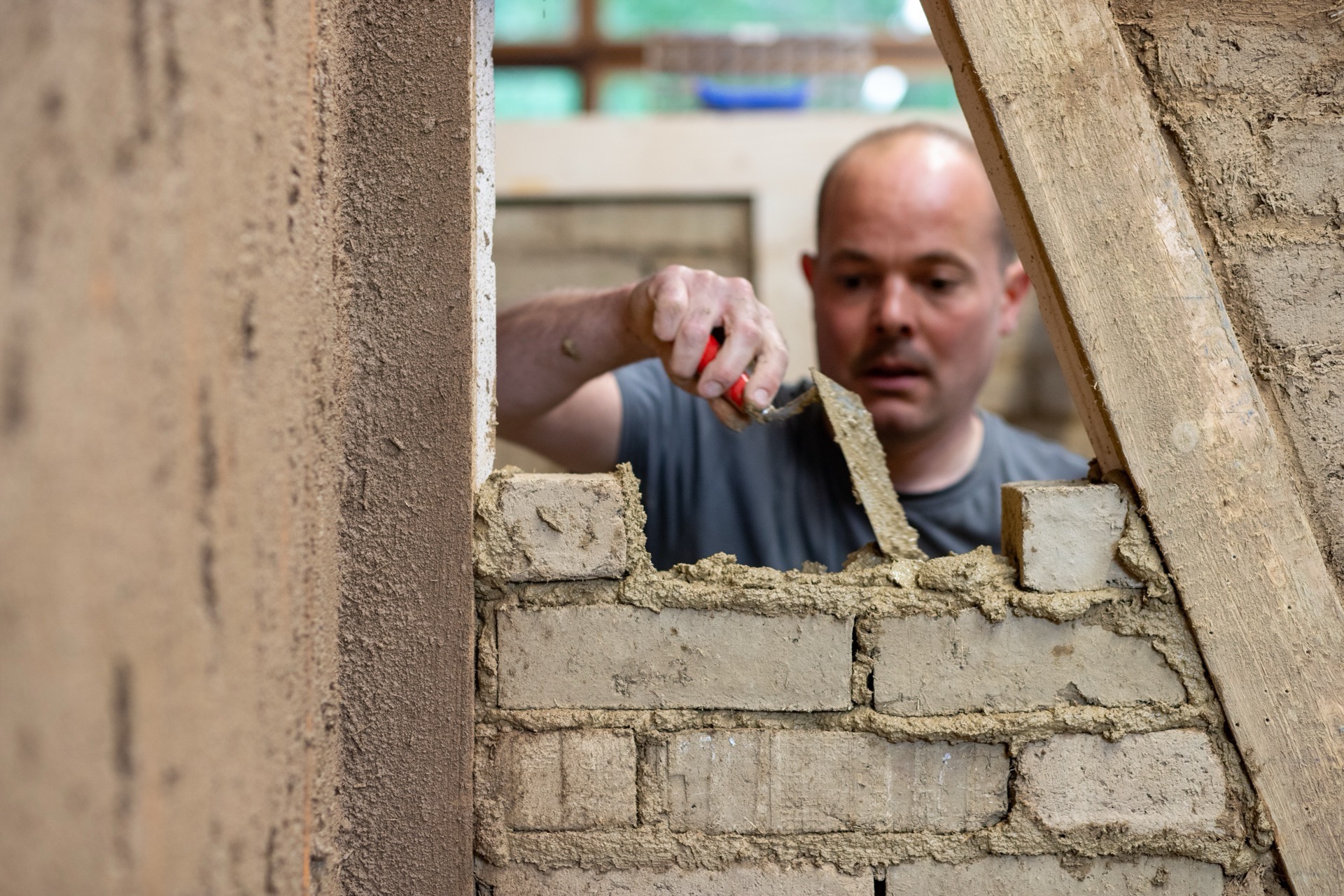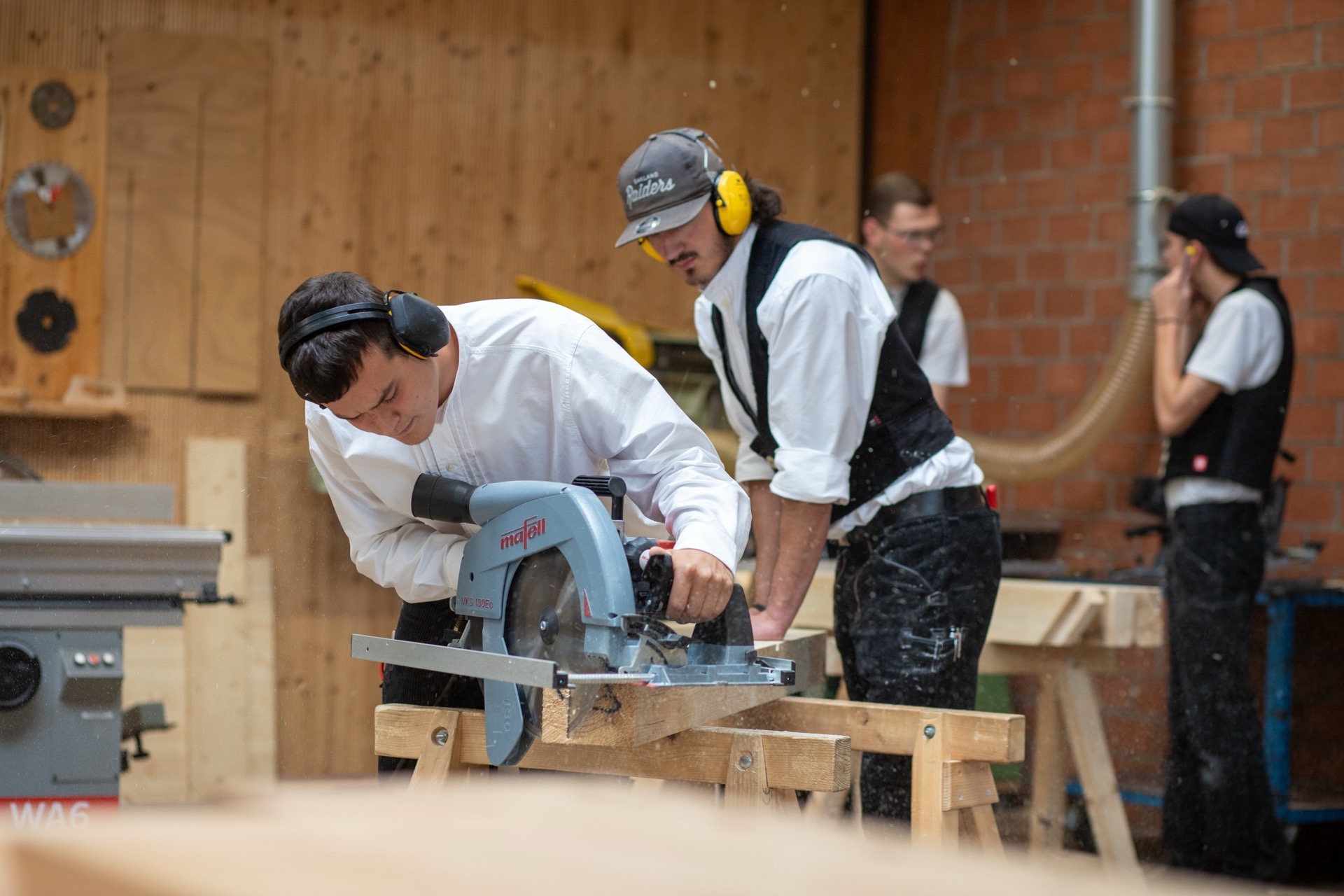The 2nd year of training
The first year of your apprenticeship is behind you - now the second year of your carpentry training begins. New content, more responsibility and your first real projects await you. In addition to the work in the company, you will now also take part in inter-company training and prepare for the intermediate examination.
The second year of training
General
Your inter-company training at the training centre begins in the second year of your apprenticeship and lasts for 11 to 13 weeks. The remaining 26 to 28 weeks are divided between in-company training and vocational school. There are also 13 weeks of vocational school. The second year ends with an intermediate examination.


September bis März
A-Kurs
Duration: 2 weeks
Objective: To teach and consolidate the theoretical and practical basics of carpentry. The focus is on tool handling, wood joints, roof truss and staircase construction, and safe use of woodworking machines.
1. Introduction
- Tour of the building and grounds.
- Organisational information about the course.
2. Tools
- Sharpening and proper handling.
- Tool guidance, especially for jointing tools.
3. Work sample
- Production of posts, purlins and bow to check the starting level.
4. Theoretical basics
- Carpenter's marks.
- Characters and arrangement.
- Commercial forms and types of cuts in wood.
- Cut and quality classes.
- Angle constructions: 90°, 60°, 45°, 30°.
- Angle determination from a circle (57.3 cm radius).
- Roof shapes and roof constructions.
5. Wood joints
- Gerber joint, hook joint.
- French corner pressure joint, dovetail joint.
- Cross joints, shear tenons and offsets.
6. Roof truss (Part I)
- Double truss and hanging truss.
- Calculation of rafter length and batten widths.
- Battening, eaves construction, verge cornice and tooth strip.
7. Wood selection
- Different types of wood and their moisture content.
- Professional cutting and marking.
- Gluing and processing suitable woods.
8. Staircase construction
- Floor plan shapes and construction types.
- DIN specifications and technical rules for staircase construction.
- Manufacture of a half-braced staircase with safety railing.
9. Ceiling beams
- Marking and constructing a beam layer with corner joints.
10. Roof truss (part II)
- Construction of a simple standing purlin roof truss (hipped).
- Construction of ridge rafters with the same roof pitch and rafter spacing.
Machines used
Stationary machines
- Planing and thicknessing machine
- Drilling machine
- Crosscut saw
- Sliding table saw
- Band saw
Objectives
- Proper operation and maintenance of all woodworking machines.
- Compliance with all safety regulations when working with stationary machines.
March to July
B-Kurs
- Format circular saw
- Band saw
Objectives:
- Professional operation of all woodworking machines.
- Carrying out care and maintenance work.
- Strict adherence to accident prevention regulations.
Duration: 2 weeks (between March and July)
Objective: To consolidate the content of the A course, gain practical experience in more complex timber construction and staircase construction tasks, and learn how to install roof windows correctly. The course concludes with a final project in the areas of timber construction and staircase construction.
1. Introduction
- Revision of key content from the A course:
- Carpenters' marks and symbols
- Calculating projection distances
- Roof shapes and structures
- Offsets
- Angle constructions
- Refresher on tool knowledge and handling.
2. Work sample
- Production of various wood joints in the form of a sleeper ring.
3. Timber construction
- Construction of a roof truss with horizontal collar.
- Construction of a claw bow.
- Construction of a chimney replacement.
- Marking out according to CAD plans using the alpha angle.
- Construction of a dormer with connections to the purlin roof.
- Ridge rafters with the same roof pitch with shifters, with ridge change if necessary.
4. Rafters with the same roof pitch
- Manufacture and adjustment of rafters.
5. Roof windows
Theoretical basics
- Window types and sizes.
- Impact on light incidence and thermal insulation.
Practical application
- Installation of a roof window.
- Removal and installation of a window sash.
6. Staircase construction
- In-depth study: Types of floor plans, types of construction, dimensions according to DIN standards.
- Elevation and implementation of saddle and wedged stairs without risers.
- Adding stair railings, selecting connecting and fastening materials.
7. Additional exercises, repetition and tests
- Independent application and consolidation of the course content.
- Completion of exam-style tasks to assess learning progress.
8. Final project
- Complex project work in the following areas:
- Wood construction (e.g. dormer or roof truss detail)
- Stair construction (staircase construction with railing)
Machines used
Stationary machines
- Jointer and thickness planer
- Drill
- Crosscut saw


Holzhausbau
Der Holzhausbau-Kurs findet während des gesamten zweiten Ausbildungsjahres statt und geht über drei Wochen.
Ziel: Vermittlung fundierter Kenntnisse im Holzrahmen- und Holzhausbau mit Schwerpunkt auf Bauphysik, Detailplanung, Fertigung und Montage. Der Kurs kombiniert Theorie, praktische Umsetzung und Maschinenschulung.
1. Theoretische Grundlagen
1.1 Einführung Holzrahmen- / Trockenbau
- Grundlagen und Unterschiede.
- Anwendungsbereiche im modernen Holzbau.
1.2 Holzbauweisen
- Konstruktionsarten und Techniken.
- Vergleich und Auswahlkriterien.
- Belastungs- und Tragsysteme.
1.3 Detailausbildungen
- Eckverbindungen, Zwischenwandanschluss, Stoßausbildung.
- Elementierung und Rastereinteilung.
1.4 Plattenwerk- und Dämmstoffe
- Arten und Eigenschaften.
- Einsatzbereiche und fachgerechte Verarbeitung.
1.5 Bauphysik
- Luftdichtheit, Wärmeleitfähigkeit und U-Wert.
- Softwaregestützte U-Wert-Berechnung.
- Wärmebrücken und deren Vermeidung.
1.6 Lagerung und Transport
- Lagerung vorgefertigter Elemente.
- Ladungssicherung und Transportsicherheit.
2. Praktischer Teil
2.1 Werkplanung
- Erstellung einer detaillierten Grundrisszeichnung.
- Anfertigung von Wandplänen für die Elementierung mittels CAD.
2.2 Vertikal-Wandschnitt mit Details
- Sockelanschluss.
- Decken- und Dachanschluss an eine Wandkonstruktion.
2.3 Anfertigen von Wandelementen
- Herstellung von Längs- und Giebelwänden.
- CNC-Abbund und Elementierung.
2.4 Dämmtechnik
- Anwendung des Einblasverfahrens.
2.5 Baustelleneinrichtung
- Einrichtung nach sicherheitstechnischen und ergonomischen Aspekten.
2.6 Montage
- Einmessen und Nivellieren von Bodenplatten.
- Montage der vorgefertigten Wandelemente.
- Anwendung geeigneter Befestigungstechniken.
- Montage von Balkenlagen, Vollholzdecken und Dachstuhl.
3. Brückenkran
3.1 Theoretische Ausbildung
- Grundlagen, Gefahren und Sicherheitsaspekte.
- Einsatz von Anschlagmitteln.
- Theoretische Prüfung.
3.2 Praktische Ausbildung
- Übungseinheiten am Brückenkran.
- Optionale praktische Prüfung.
4. Fenstereinbau
4.1 Praktische Umsetzung
- Herstellung einer zweiten wasserführenden Ebene mit Fensterbank.
- Fachgerechte Laibungsausbildung innen.
5. Trockenbau
5.1 Theoretische Grundlagen
- Maßordnung im Hochbau und Öffnungsmaße.
- Lagerung und Verarbeitung von Gipsplatten.
- Grundlagen zu Fußbodenaufbauten.
5.2 Praktische Umsetzung
- Verkleiden von Innenwänden, Vorwänden und Installationsebenen.
- Herstellung von Bodenaufbauten im Trockenbau.
6. Gerüstbau
6.1 Arbeitssicherheit
- Absturzsicherungen auf Baustellen.
6.2 Praktische Umsetzung
- Aufstellen und Arbeiten auf Gerüsten.
- Planung und Herstellung von Dachfanggerüsten.
7. Arbeiten am Steildach
7.1 Theoretische Grundlagen
- Bedachungsmaterialien und Regeldachneigung.
- Ausführung von Unterdächern.
- Details an Traufe, Ortgang und First.
- Wind- und Sogsicherungen.
- Lattweiten- und Deckbreitenberechnungen.
- Materialbedarf ermitteln.
- Montage von Dachflächenfenstern und PV-Anlagen.
7.2 Praktische Umsetzung: Dacheindeckung
- Eindeckung von Modelldächern mit verschiedenen Ziegeln und Dachsteinen.
7.3 Blecharbeiten
- Herstellung und fachgerechter Einbau von Dachblechen.
7.4 Dachflächenfenster
- Einbau und fachgerechter Anschluss.
7.5 Photovoltaik-Module
- Einbau von Grundplatten.
- Herstellung von Trägerschienen.
- Montage von Modulen.
Eingesetzte Maschinen
- CNC-gesteuerte Abbundanlage.
- CNC-gesteuerte Nagelbrücke.
- Einblasmaschine für verschiedene Dämmstoffe.
- Auslegerkreissäge.
- Handkreissägen mit Kappschienensystemen.
- Oberfräse, Unterflurzugsäge, Akkuschrauber, Stichsäge, Kappsäge.
- Tischkreissäge.
- Deckenlaser und Rotationslaser.
Ziele:
- Fachgerechter Einsatz aller Maschinen.
- Regelmäßige Wartung und Sicherheitsprüfung.
Interdisciplinary course
GÜK
The interdisciplinary course is compulsory for career changers and provides a concise overview of the training content of the first year of apprenticeship. It lasts one week.
Objective: To impart basic and cross-trade knowledge in the building trade. The course is practical and combines theory, practice and machine training.
1. INTRODUCTION AND BASICS
- Introduction to the course, learning objectives and schedule.
- Occupational safety and personal protective equipment (PPE).
- Overview of materials, tools and machines used.
- Introduction to cross-trade cooperation on the construction site.
2. FORMWORK
2.1 Basics
- Explanation of terms and materials.
- Introduction to equipment and tools.
- Techniques for large-area formwork.
- Construction of foundation formwork.
- Bracing methods and safety aspects.
- Design of lintels with different arches.
- Construction of a straight staircase with landing.
2.2 Materials science
- Use and processing of concrete.
- Types of concrete and standard terms.
3. WALLS
- Basic concepts of masonry.
- Construction of an 11.5 cm thick wall in stretcher bond.
- Construction of an interlocking and cross joint in stretcher bond.
- Construction of a pointed arch lintel in block bond.
4. PLASTERING
4.1 Basics
- Applying a spray render.
- Applying a base coat of plaster.
- Producing a top coat.
4.2 Materials
- Types of binders and their properties.
- Types of stone and their suitability for plastering work.
5. SCREED
- Techniques for composite screeds.
6. TILES
- Adhesive methods for different substrates.
- Selection of suitable tiles according to design and technical criteria.
- Precise laying of tiles with even joints.
7. REPETITION AND TESTS
- Independent evaluation and improvement of work results.
- Repetition and consolidation of what has been learned.
- Conducting tests to check learning progress.
Machines used
- Crosscut saw
- Band saw
- Table circular saw
- Cordless screwdriver
- Sharpening machine
Objectives:
- Professional use and regular maintenance of all machines.
- Strict adherence to safety regulations when handling.


machine course
MaSi
1. THEORETICAL PART
Tasks of the professional association
- Responsibilities and functions
- Accident prevention regulations
Obligations of insured persons
- Personal protective equipment
- Reporting obligations in the event of accidents
Occupational safety
- Safety in the workplace
- Safety officers and risk assessments
Electricity
- Basics and hazards
- Protective measures and safety regulations
Noise protection
- Noise sources and their effects
- Protective measures and limit values
Stationary machines
- Structure, function and areas of application
- Safety regulations
Tools
- Types and areas of application
- Care and maintenance
Cutting geometry and cutting speed
- Basics and calculations
- Factors influencing cutting quality
Marking out a rafter with the alpha angle
- Drawing and calculations
- Practical application
Stair construction
- Calculation and drawing of a saddle staircase
2. PRACTICAL PART
1.1 Stationary machines
Operation, safety and areas of application
- Circular saw
- Band saw
- Jointer and thickness planer
- Edge grinding machine
- Table milling machine
- Pendulum and cantilever saws
- Drill press
- Long hole drilling machine
1.2 Hand-held machines
Operation, safety and areas of application
- A wide variety of hand-held circular saws
- Table chain saw
- Hand planer
- Chain mortiser
- Hand band saw
- Jigsaw
- Underfloor pull saw
- Pneumatic nailers
- Groove cutter
- Drill
- Angle grinder
- Router
- Reciprocating saw
- Grinder
Carrying out maintenance, servicing and repair work on the machines listed
REVISION WITH FINAL TEST
Repetition of all topics
- Theoretical and practical exercises to consolidate knowledge.
Final test
- Theoretical exam
Are you in your second year of training?
Then use the exercises now to consolidate what you have learnt and develop your skills further.






